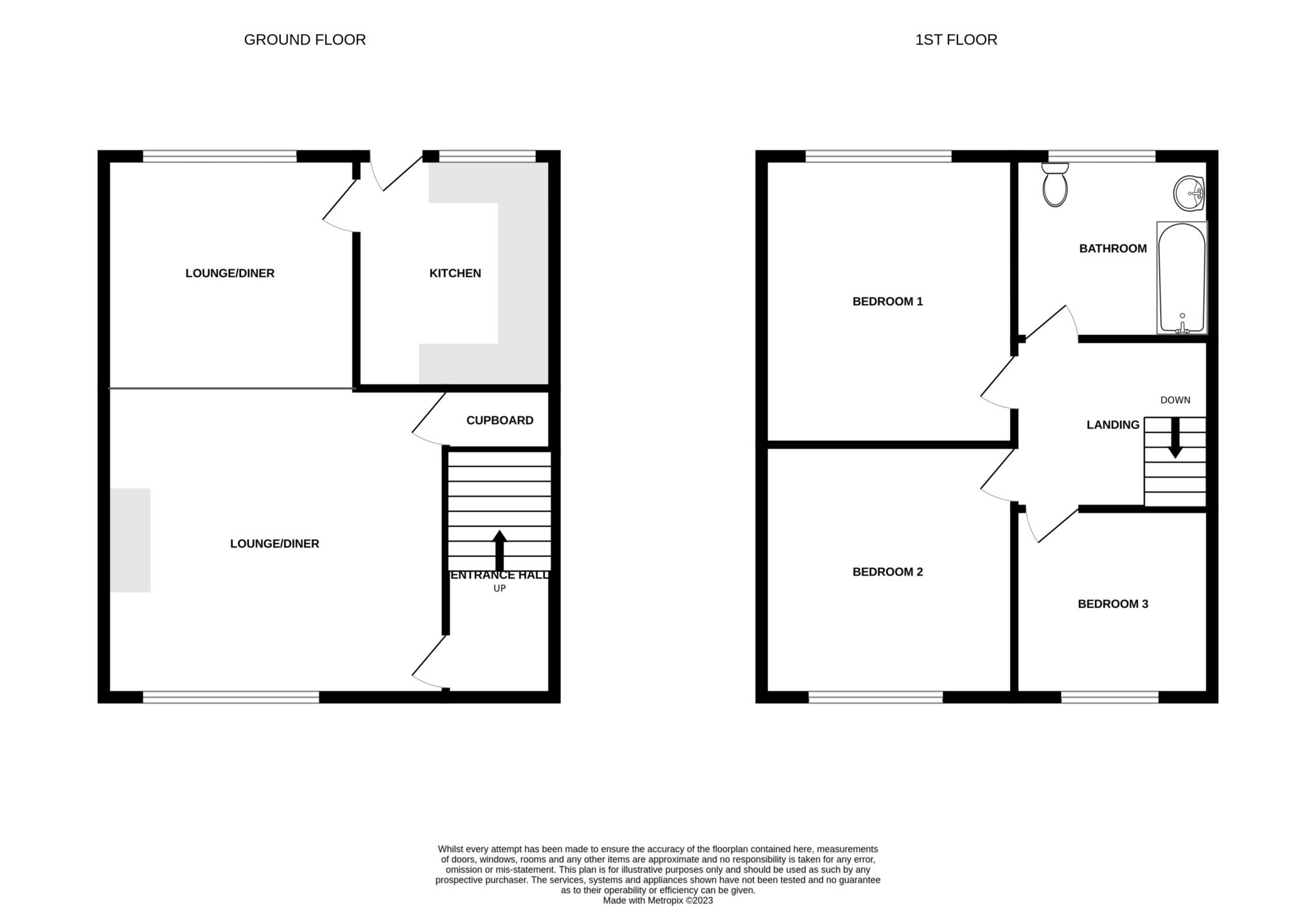- Chain Free
- Three Bedrooms
- Gardens
- Close to Town Centre
- Open Plan Lounge/Diner
- Modern Kitchen
- Family Bathroom
- Double Glazed
- Gas Central Heating
Habitat Oldham are delighted to offer for sale WITH NO ONWARD CHAIN this FANTASTIC FAMILY HOME, ideally suited for first time buyers and growing families alike!
Located on the EVER POPULAR Thorp Farm Estate, this END TOWN HOUSE is located close to Thorp Primary School whilst Royton Centre is just a short drive away along with the M60/M62 Motorway network.
Well presented throughout this SPACIOUS HOME internally comprises of an entrance hall, light and airy OPEN PLAN lounge/diner, MODERN fitted kitchen, TWO DOUBLE BEDROOMS plus a further single room perfect for use as a HOME OFFICE or NURSERY, and a MODERN family bathroom.
Externally the property boasts a GENEROUS SPLIT LEVEL REAR GARDEN with patio dining space to the rear, and good sized enclosed front garden.
EPC RATING D
Entrance
Door opens into entrance hall. Stairs to first floor, door to lounge.
Lounge/Diner - 7.56m (24'10") x 4.26m (14'0")
Bright and spacious dual aspect open plan lounge/diner with handy under stairs storage cupboard.
Kitchen - 3.02m (9'11") x 2.04m (6'8")
A modern fitted kitchen located just off of the lounge/dining space. Fitted with an integrated oven/hob/extractor fan and with space for other free standing appliances.
Master bedroom - 3.58m (11'9") x 3.16m (10'4")
A good sized master bedroom located to the rear of the property, with far reaching views over Royton Town.
Bedroom Two - 3.01m (9'11") x 2.09m (6'10")
A good sized double bedroom to the front of the property.
Bedroom Three - 2.17m (7'1") x 2.11m (6'11")
A handy single bedroom to the front of the property
Bathroom - 2.37m (7'9") x 1.96m (6'5")
A modern family bathroom, part tiled with electric shower over bath.
Gardens
A low maintenance lawn to the front and a generous split level garden to the rear.
Viewings
Viewings strictly by appointment with the agent.
Council Tax Band
Council Tax Band C
Tenure
Leasehold, £17 per year ground rent with 947 years remaining on the Lease.
Heating, Glazing, Security
Gas central heating and double glazing.
Services
All main services are installed.
No checks have been made of any services (water, electricity, gas and drainage) heating appliances or any other electrical or mechanical equipment in this property.
Disclaimer
Habitat Oldham themselves and the vendors/lessors of this property give notice that these particulars have been prepared in good faith having regard to the property misdescriptions act (1991). Measurements are intended for descriptive purposes only and are believed to be correct but any intending purchasers should not rely on them as statements or representations of fact. Any intending purchaser must satisfy themselves by inspection or otherwise as to the information provided and condition of the property and no warranty is given by the vendor, their agents or any other person in their employment. The property is offered subject to contract and still being available at the time of enquiry and no responsibility can be accepted for any loss or expenses incurred in viewing.
Council Tax
Oldham Council, Band C
Ground Rent
£17.00 Yearly
Lease Length
946 Years
Notice
Please note we have not tested any apparatus, fixtures, fittings, or services. Interested parties must undertake their own investigation into the working order of these items. All measurements are approximate and photographs provided for guidance only.
