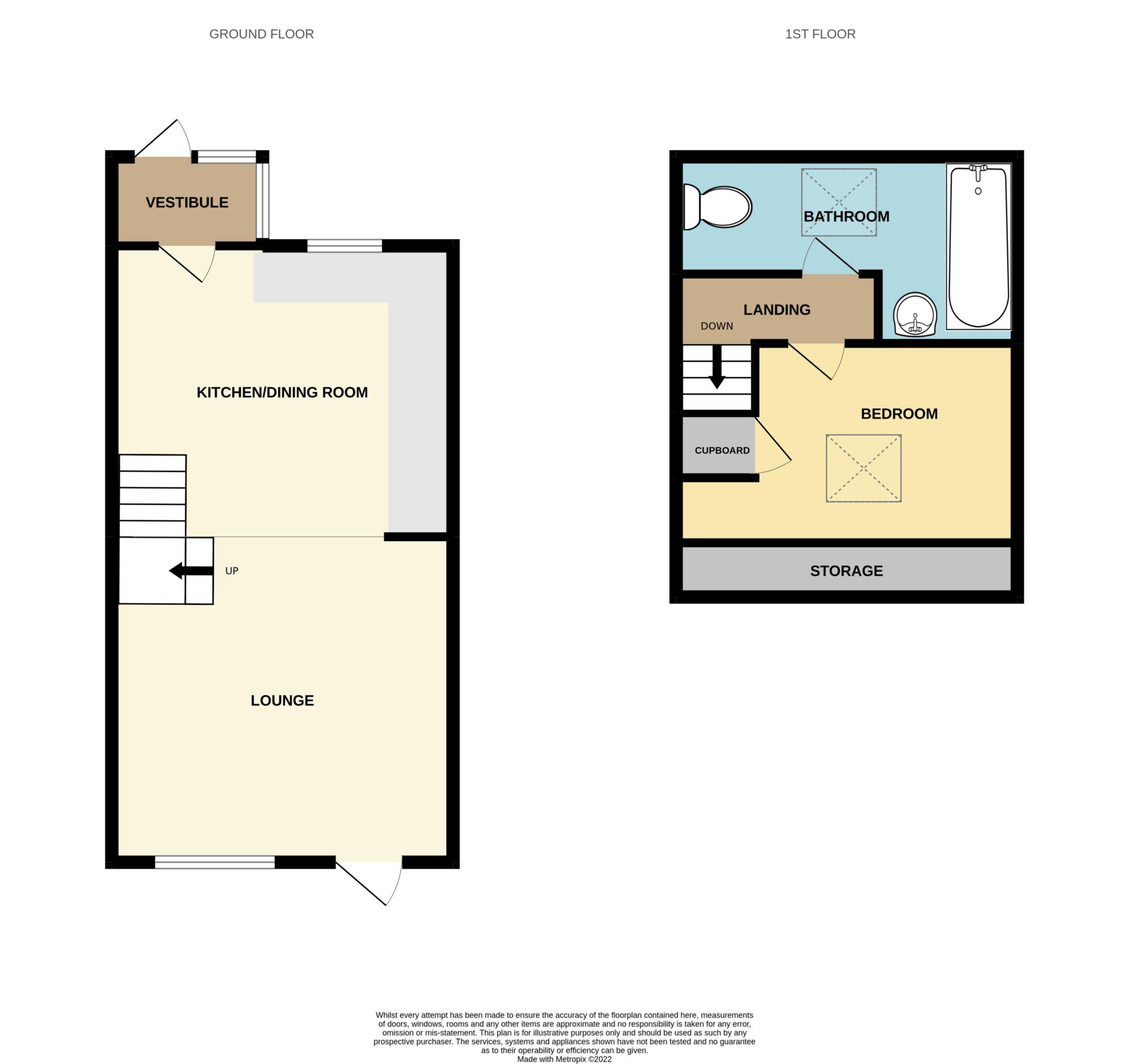- 1 Bedroom
- Double Glazed
- Integrated oven, hob & extractor fan
- Off Street Parking
- Gardens
- Freehold
Conveniently located in the Waterhead are of Oldham, within close proximity to Lees village and Oldham town centre.
This will be ideally suited to investors or those looking to down size.
The property in brief comprises: Entrance porch OPEN PLAN LOUNGE THROUGH TO KITCHEN / DINER on the ground floor and a bedroom and bathroom on the first floor, externally there is a car park with residents parking and a private rear garden.
Ann Square can be located off Huddersfield Road.
All mains services are said to be available.
EPC C
Lounge - 4.64m (15'3") x 3.19m (10'6")
Door opens into lounge, window to the front overlooking the garden.
Open plan to kitchen / diner. Staircase to first floor.
Kitchen / Diner - 3.35m (11'0") x 3.19m (10'6")
Matching wall & base units with contrasting work surfaces, stainless steel sink unit, fitted cooker, hob and extractor hood.
Plumbed for automatic washer. Space for dining table and chairs
Tiled flooring.
Window and door to the rear.
Open plan to lounge and staircase to the first floor.
Bedroom - 3.74m (12'3") x 3.12m (10'3")
Built in storage cupboard, velux window and access to two loft storage areas.
Fitted Wardrobe and space for bed and furniture options.
Bathroom
Bath, w.c and hand basin.
Velux Window.
Outside
Fenced front with conifer hedges, two toned paved patio, flower beds.
Fenced rear with two toned paved patio, flower beds with flowers, trees and bushes,
Off road car parking space for one car.
Council Tax Band
Council Tax Band A
Services
All main services are installed.
No checks have been made of any services (water, electricity, gas and drainage) heating appliances or any other electrical or mechanical equipment in this property.
Viewings
Viewings strictly by appointment with the agent.
Tenure
Freehold
Heating, Glazing, Security
Gas central heating and double glazing.
Disclaimer
Habitat Oldham themselves and the vendors/lessors of this property give notice that these particulars have been prepared in good faith having regard to the property misdescriptions act (1991). Measurements are intended for descriptive purposes only and are believed to be correct but any intending purchasers should not rely on them as statements or representations of fact. Any intending purchaser must satisfy themselves by inspection or otherwise as to the information provided and condition of the property and no warranty is given by the vendor, their agents or any other person in their employment. The property is offered subject to contract and still being available at the time of enquiry and no responsibility can be accepted for any loss or expenses incurred in viewing.
Council Tax
Oldham Council, Band A
Notice
Please note we have not tested any apparatus, fixtures, fittings, or services. Interested parties must undertake their own investigation into the working order of these items. All measurements are approximate and photographs provided for guidance only.
