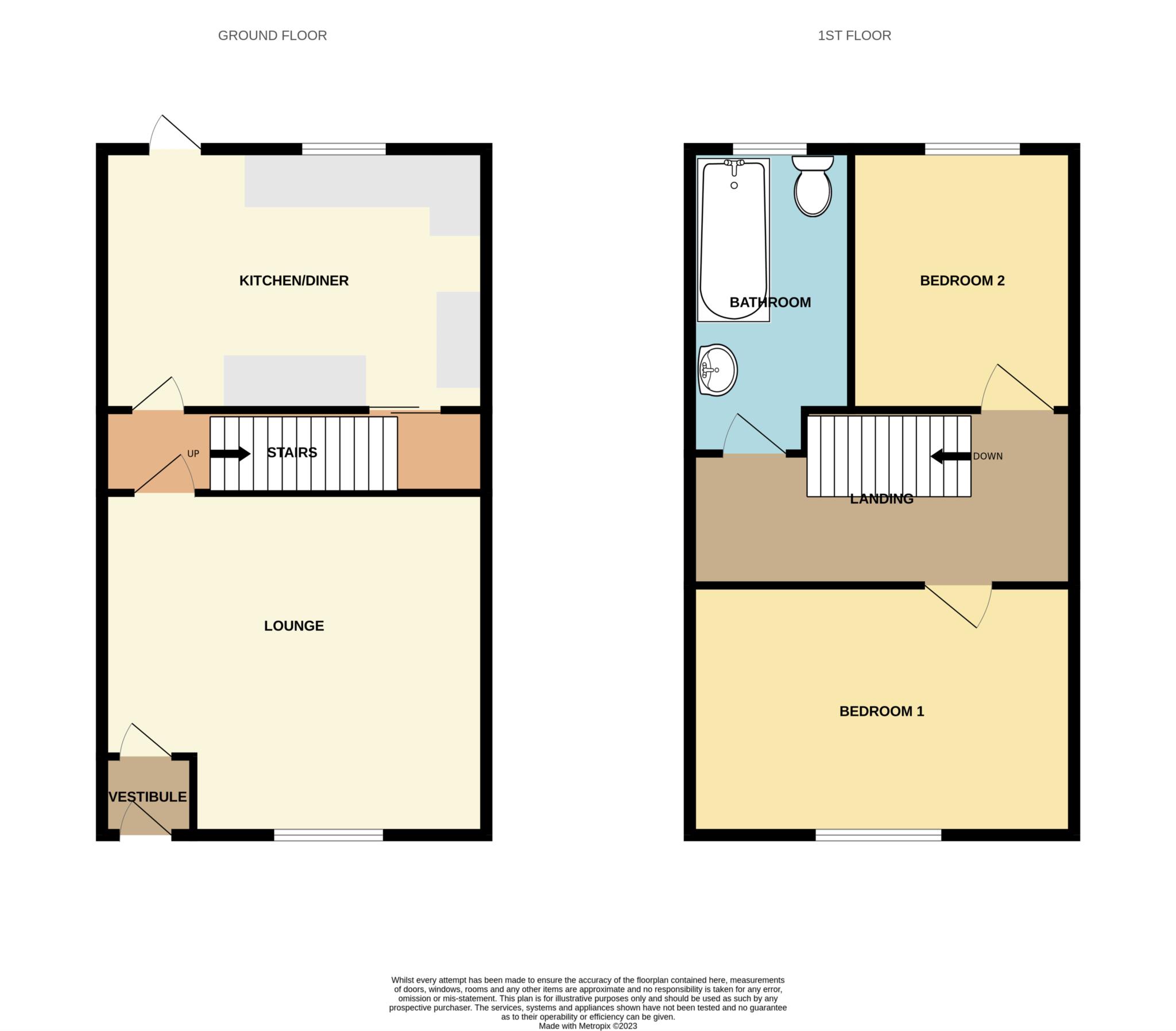- End terrrace
- Rear Garden
- Spacious Rooms
- Original Features
- Handy Attic Space
- Village Location
- Nice Views To The Rear
- Double Glazed
- Roc Front and Rear Door
- Appliances Included
We are delighted to present to you this charming 2 bedroom terrace property located in the heart of Lees Village with NO ONWARD CHAIN !!!
Upon entering the property, there is a vestibule leading to a spacious reception room, with high ceilings, feature coving and opening to chimney breast with a wooden beam above. Perfect for relaxing and entertaining guests. The room is fitted with double glazed windows and a storage cupboard. The lounge area also benefits from a gas central heating system, helping you to stay warm and cosy during those colder months.
Moving through the property, you will find a well-equipped Kitchen / Dining room that has been designed to make the most of the available space. The kitchen features built-in appliances such as an large five ring oven and hob, dishwasher and fridge / freezer as well as ample storage cupboards for all your needs. There is a door to under stairs storage and to t he rear a ROC door leading to the rear enclosed courtyard.
Heading upstairs, you will find two generously sized bedrooms with plenty of space for your furniture. The bedrooms also benefit from double glazed windows and gas central heating. The bathroom features a white suite and is complete with a bath with shower over, wash hand basin, and W.C. Tiled to the suite.
Outside of the property, you will find a low maintenance garden to the rear that is perfect to sit outside on warm days. Walled to boundaries with gate to the rear.
This property would make an ideal home for a small family, a first-time buyer or buy to let investment.
Located in the village of Lees, this property benefits from a great location. With plenty of local amenities including pubs, restaurants, and shops available just a short stroll away, this property is perfect for those who love to be at the heart of the action. If you're looking for some green space, the nearby Saddleworth Moor is great for hiking and taking in the beautiful surrounding views.
For families with children, there is a selection of well-regarded schools in the area, including Saddleworth School, St Thomas Leesfield C of E Primary School, and St Agnes RC Primary School. Additionally, the property is ideally situated for commuters with great motorway links available. The nearby M62 provides easy access to both Manchester and Leeds, making your morning commute a breeze.
With all these fantastic features and amenities on offer, this property is sure to attract a lot of interest. Don't miss out on the opportunity to own this stunning property in the heart of Lees. Contact us today to arrange a viewing.
EPC D
Entrance - 1m (3'3") x 0.09m (4")
ROC door opens into entrance vestibule. Door to lounge.
Lounge - 4.06m (13'4") x 3.07m (10'1")
Spacious lounge with window to the front. Feature opening to the chimney breast which can house a free standing feature fire appliance. There is a wooden shelf above. Door to the rear leading to the Kitchen / Diner.
Kitchen / Diner - 4.06m (13'4") x 4m (13'1")
Fabulous room, the heart of the home , with space for dining table and chairs. Fitted wall and base units with fitted dishwasher, fridge / freezer and a large double over with 5 gas burner rings and extractor hood. Window and a ROC door to the rear and sliding door to under stairs storage.
Master Bedroom - 4.05m (13'3") x 2.08m (6'10")
Large and spacious with ample room for storage and furniture options.
Bedroom 2 - 3.05m (10'0") x 2.09m (6'10")
Large and spacious with ample room for storage and furniture options.
Bathroom - 4.04m (13'3") x 1.05m (3'5")
Larger than average bathroom with white three piece suite and shower over bath.
Attic
The current owner has insulated and boarded the space and installed a loft hatch with drop down ladder.
Outside
To the rear is a walled courtyard, low maintenance with a pleasant outlook.
Council Tax Band
Council Tax Band A
Tenure
Freehold, details to be confirmed by the solicitor
There is a small area of land outside the rear boundary which is leasehold and payable approx £2.00 per year - however the porperty itself is freehold.
Viewings
Viewings strictly by appointment with the agent.
Services
All main services are installed.
A new Electric consumer unit has been fitted and tested.
Boiler has been installed within the last 5 years
DPC
No checks have been made of any services (water, electricity, gas and drainage) heating appliances or any other electrical or mechanical equipment in this property.
Disclaimer
Habitat Oldham themselves and the vendors/lessors of this property give notice that these particulars have been prepared in good faith having regard to the property misdescriptions act (1991). Measurements are intended for descriptive purposes only and are believed to be correct but any intending purchasers should not rely on them as statements or representations of fact. Any intending purchaser must satisfy themselves by inspection or otherwise as to the information provided and condition of the property and no warranty is given by the vendor, their agents or any other person in their employment. The property is offered subject to contract and still being available at the time of enquiry and no responsibility can be accepted for any loss or expenses incurred in viewing.
Council Tax
Oldham Council, Band A
Notice
Please note we have not tested any apparatus, fixtures, fittings, or services. Interested parties must undertake their own investigation into the working order of these items. All measurements are approximate and photographs provided for guidance only.
