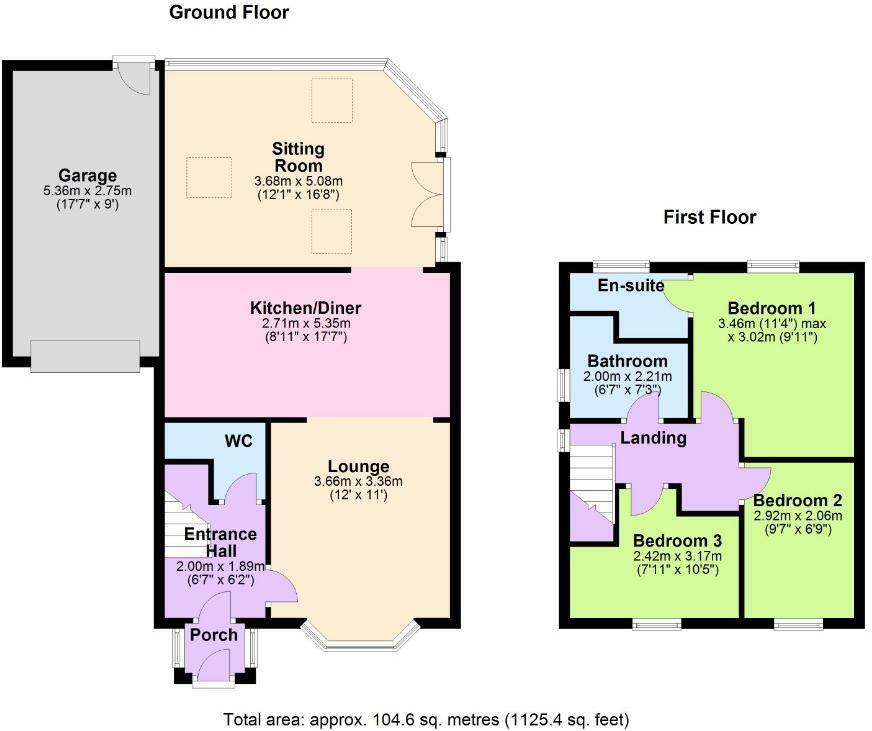- NO CHAIN
- 2 Reception Rooms
- Double Glazed
- Downstairs W.C
- Garage
- Gardens
- Gas Central Heating
- Master Bedroom with Ensuite Bathroom
- 3 Bedrooms
- Driveway
Habitat are please to bring to market this THREE BEDROOM, detached property situated on a quiet cul-de-sac, offered with NO CHAIN, and vacant possession in the popular area of Moorside, this property is well located for good schools, motorway access and local transport links.
Internally this lovely home briefly comprises; Entrance hall, W/C, Lounge leading to a MODERN kitchen / Diner with INTEGRATED DISHWASHER, FRIDGE, FREEZER, OVEN, HOB and EXTRACTOR FAN, the kitchen is open to the large family room to the rear of the property.
To the first floor is the Master Bedroom with EN-SUITE SHOWER ROOM, TWO FURTHER DOUBLE BEDROOMS, and A MODERN FAMILY BATHROOM with SHOWER.
Externally this property has GARDENS to THREE SIDES with a TWO CAR DRIVEWAY to the front and a GARAGE with UTILITY AREA, with light and electricity.
EPC RATING D
ENTRANCE HALL
Providing access to the living areas, stairs to the first floor accommodation and access tot the guest W/C
W/C
Low level w/c and vanity wash hand basin.
LOUNGE - 3.62m (11'11") x 3.32m (10'11")
Lounge with bay window to the front. open to the dining kitchen. Laminate flooring. 2 Decorative radiators.
KITCHEN / DINER - 2.72m (8'11") x 5.32m (17'5")
Redesigned to allow the kitchen at the heart of the home whilst still being connected to other living areas. Kitchen is newly fitted with a mink shaker style cabinets with beautiful rounded edges and butchers block style work tops. Integrated appliances include; oven, Combi microwave oven, Induction hob and extractor fan, dishwasher and fridge freezer. Laminate flooring. USB plugs. Space for dining table.
FAMILY ROOM - 3.69m (12'1") x 4.99m (16'4")
Large family room with windows overlooking the garden, ideal for entertaining in the summer months and superb all year round due to its skylight windows. 2 decorative radiators. Open to the dining kitchen. French doors leading to the garden.
FIRST FLOOR LANDING
Providing access to all first floor rooms and access tot the part boarded loft which is lit and has pull down ladders.
FAMILY BATHROOM - 1.67m (5'6") x 2.19m (7'2")
Newly fitted bathroom suite with wall hung drawer vanity with wash hand basin. Low level w/c with concealed cistern and panel bath with central taps, shower above and glass shower screen. Chrome heated towel rail. Illuminated mirror cabinet. Modern tiling.
MASTER BEDROOM - 2.76m (9'1") x 3.04m (10'0")
Master bedroom to the rear elevation with fitted wardrobes and storage. En suite shower room.
EN SUITE - 1.21m (4'0") x 2.25m (7'5")
Master en suite with vanity wash hand basin and w/c unit. Shower cubicle. Modern gloss tiles. illuminated mirror cabinet with touch sensor.
BEDROOM 2 - 2.86m (9'5") x 2.01m (6'7")
Double bedroom to the front elevation.
BEDROOM 3 - 2.71m (8'11") x 3.23m (10'7")
L shaped single bedroom to the front elevation with storage closet.
REAR GARDEN
The garden has space around all four sides. As you exit the family room via the French doors you are greeted by the ideal extension to your entertaining space with a paved patio and built in pizza oven. This then moved tot the decked area which has a timber built shed which is insulated and has heat and light - ideal for a man cave, bar or den. There is also a lower level with artificial grass.
GARAGE - 5.24m (17'2") x 2.73m (8'11")
Garage with up and over door to the front and a rear door which leads tot the garden. Complete with lighting, electricity and is plumbed for an automatic washing machine, making it ideal for converting to a lower level bedroom with en suite or similar (STPP) Loft above the garage is accessed by a pull down ladder and is fully boarded and has light and good headroom.
TENURE
1999-03-02 Short particulars of the lease(s) (or under-lease(s))
under which the land is held:
Date : 5 February 1999
Term : 999 years from 1 January 1997
Rent : As therein mentioned
Parties : (1) Elite Homes (North) Limited
(2) Anthony Michael Bamford and Joanne Louise
West
GROUND RENT AMOUNT TO BE CONFIRMED BY SOLICITORS
COUNCIL TAX
Oldham Council - Council Tax Band C
VIEWINGS
Viewings strictly by appointment with the agent. Currently tenanted.
SERVICES
All main services are installed.
No checks have been made of any services (water, electricity, gas and drainage) heating appliances or any other electrical or mechanical equipment in this property.
HEATING, GLAZING, SECURITY
Gas central heating and UPVC double glazing.
DISCLAIMER
Habitat Oldham themselves and the vendors/lessors of this property give notice that these particulars have been prepared in good faith having regard to the property misdescriptions act (1991). Measurements are intended for descriptive purposes only and are believed to be correct but any intending purchasers should not rely on them as statements or representations of fact. Any intending purchaser must satisfy themselves by inspection or otherwise as to the information provided and condition of the property and no warranty is given by the vendor, their agents or any other person in their employment. The property is offered subject to contract and still being available at the time of enquiry and no responsibility can be accepted for any loss or expenses incurred in viewing.
Council Tax
Oldham Council, Band C
Lease Length
972 Years
Notice
Please note we have not tested any apparatus, fixtures, fittings, or services. Interested parties must undertake their own investigation into the working order of these items. All measurements are approximate and photographs provided for guidance only.
