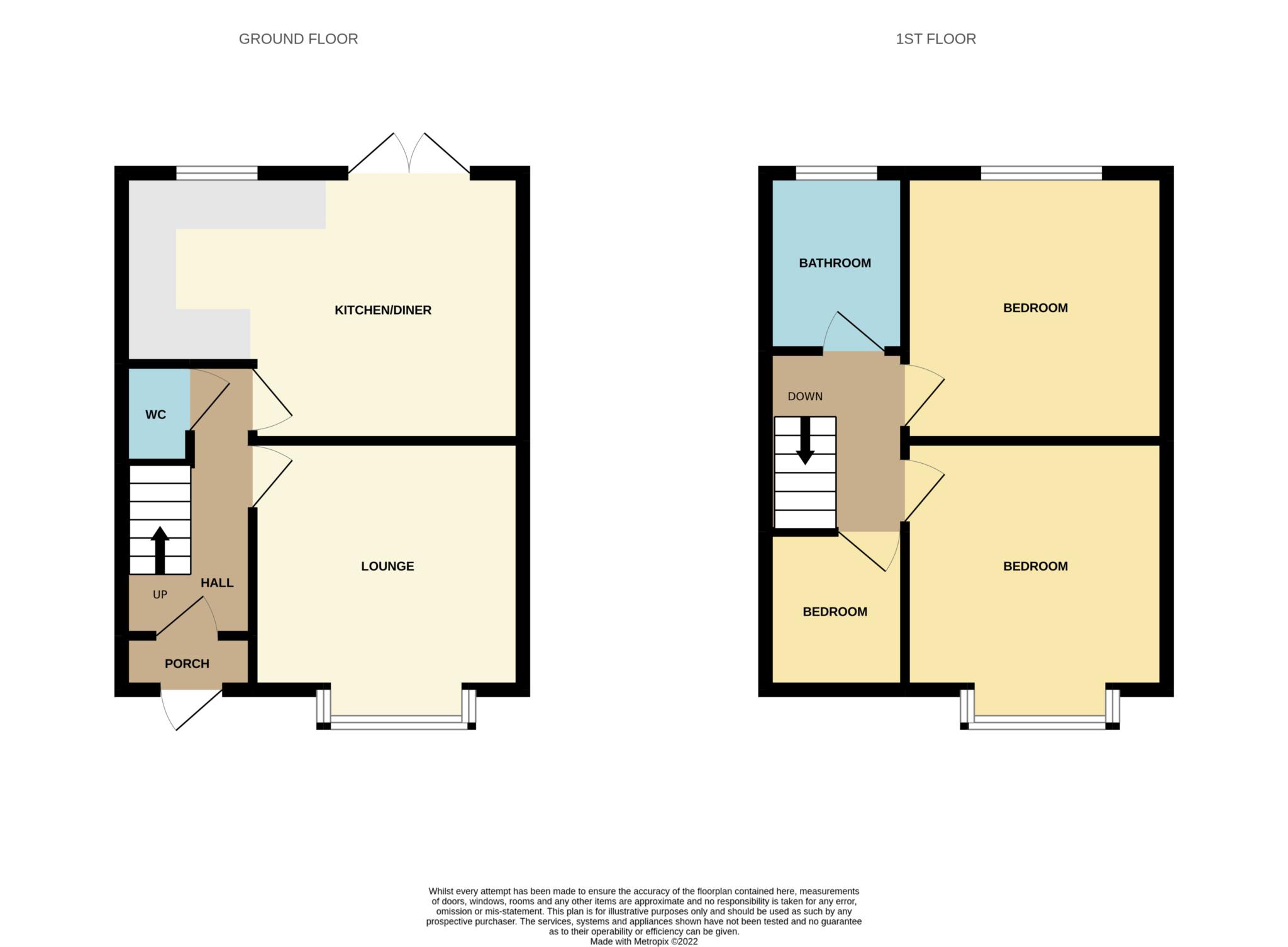- THREE BEDROOMS
- GARDENS FRONT & REAR
- OPEN PLAN KITCHEN / DINER
- NEW KITCHEN
- NEW BATHROOM
- NEW FLOORING
- FOUR PIECE BATHROOM
NO CHAIN !!
We present to market this THREE BEDROOM SEMI DETACHED property located just off Hollinwood Avenue in South Chadderton.
The property is ideally situated for commuting to both Manchester city centre and Oldham town centre.
With a new kitchen, bathroom and flooring throughout.
Internally the accommodation comprises of: entrance hallway, W.C, lounge and OPEN PLAN KITCHEN / DINER to the first floor are three bedrooms and a four piece family bathroom. Externally there is a garden to the front with mature borders and to the rear is a lawned garden with mature borders and a patio area. Potential and space to create driveway SUBJECT TO CONSENT
The M60 motorway is located approximately 0.5 miles away providing access across the North West. Locally, there can be found a range of amenities and facilities including shops, supermarkets and schools.
EPC D
Entrance
Entrance door opens into hallway, staircase leading to the first floor. Doors to w.c, kitchen and lounge.
Lounge - 4.01m (13'2") x 3.61m (11'10")
Bay window to the front.
Kitchen / Diner - 5.94m (19'6") x 3.84m (12'7")
New fitted kitchen with a range of wall and base units, worktops, sink unit and integrated eye level double oven space and plumbing for appliances.
Double glazed window and double glazed sliding doors leading into the rear garden.
Bed 1 - 3.71m (12'2") x 3.58m (11'9")
Double bedroom with bay window.
Bed 2 - 3.73m (12'3") x 3.84m (12'7")
Double bedroom located to the rear.
Bed 3 - 2.16m (7'1") x 2.74m (9'0")
Double glazed window to the front. Cupboard housing boiler.
Bathroom
Four piece suite in white including shower cubicle, panelled bath, low level w.c., wash hand basin,splash back cladding, spotlights and heated towel radiator.
Outside
Steps to the front of the property, garden with a lawn and mature shrubs and borders. To the rear is a garden with lawn area, patio area and borders.
Viewings
Viewings strictly by appointment with the agent.
Tenure
Leasehold, details to be confirmed by the solicitor.
999 years from 22nd December 1952 with a ground rent of £6 per year
Council Tax Band C
Council Tax Band C
Heating, Glazing, Security
Gas central heating.
Double glazing.
Services
All main services are installed.
No checks have been made of any services (water, electricity, gas and drainage) heating appliances or any other electrical or mechanical equipment in this property.
Disclaimer
Habitat Oldham themselves and the vendors/lessors of this property give notice that these particulars have been prepared in good faith having regard to the property misdescriptions act (1991). Measurements are intended for descriptive purposes only and are believed to be correct but any intending purchasers should not rely on them as statements or representations of fact. Any intending purchaser must satisfy themselves by inspection or otherwise as to the information provided and condition of the property and no warranty is given by the vendor, their agents or any other person in their employment. The property is offered subject to contract and still being available at the time of enquiry and no responsibility can be accepted for any loss or expenses incurred in viewing.
Council Tax
Oldham Council, Band C
Ground Rent
£6.00 Yearly
Lease Length
997 Years
Notice
Please note we have not tested any apparatus, fixtures, fittings, or services. Interested parties must undertake their own investigation into the working order of these items. All measurements are approximate and photographs provided for guidance only.
